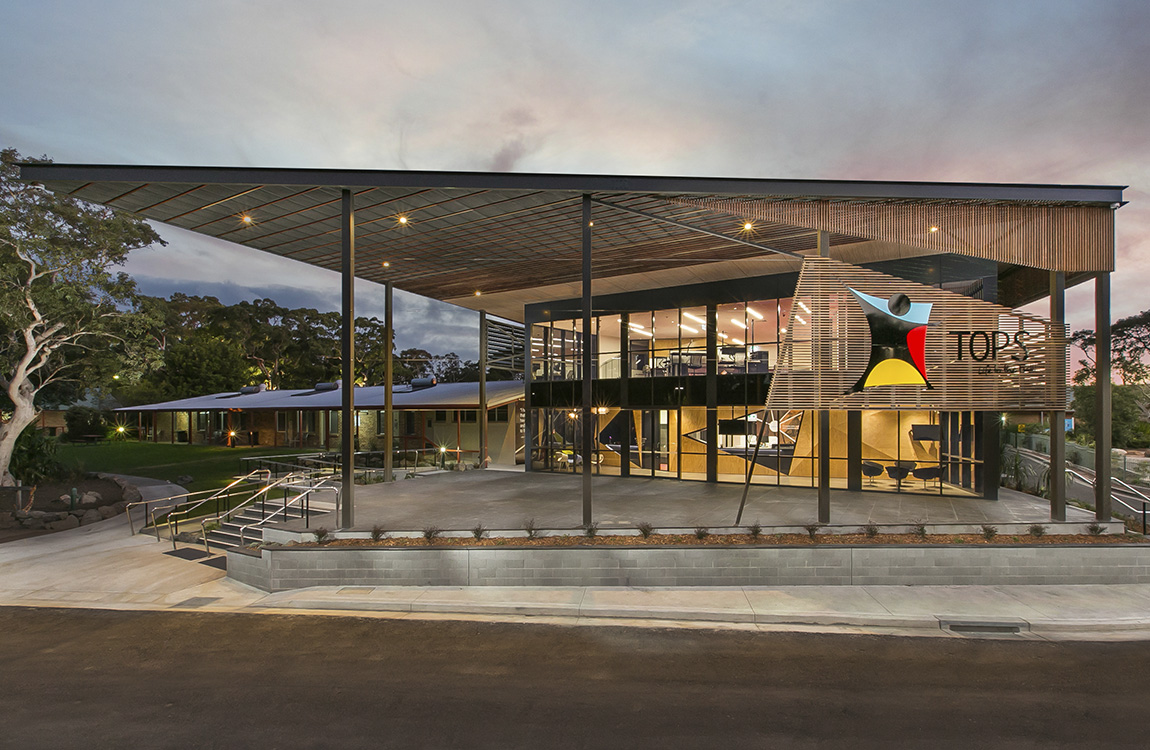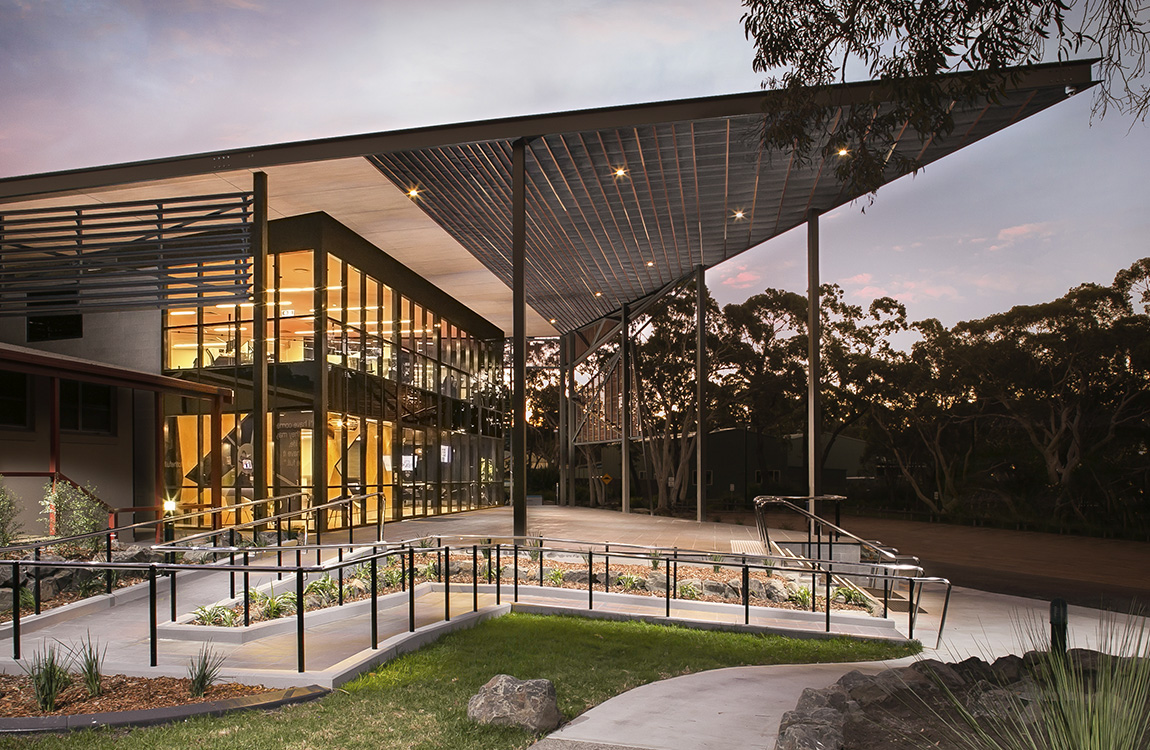Stanwell Tops
JN was engaged to work on a new two-storey reception and administration building for The Tops Conference Centre, providing an impressive welcome to the extensive conference facilities situated atop the sea cliffs at Stanwell Park.
The project included structural and electrical engineering designs for a spacious foyer area, four offices, 18 workstations, a meeting room and kitchen. The cantilevered roof feature is now the focal point of the venue entrance and the lighting, though extensive, is subtle and smart, blending in harmoniously with the tranquil location.
Our structural and building services teams collaborated with
Custance Associates architects to bring this project to fruition.


