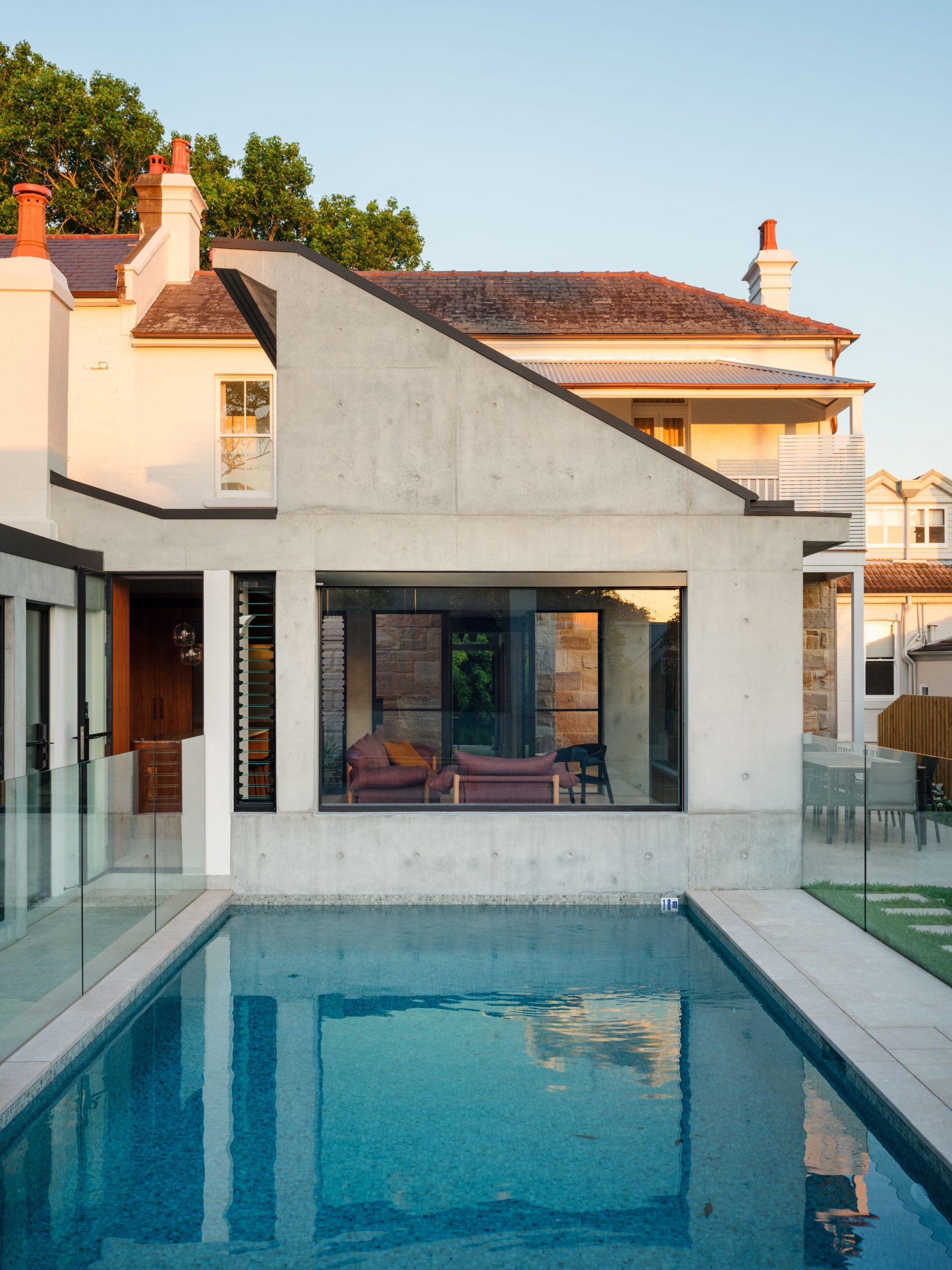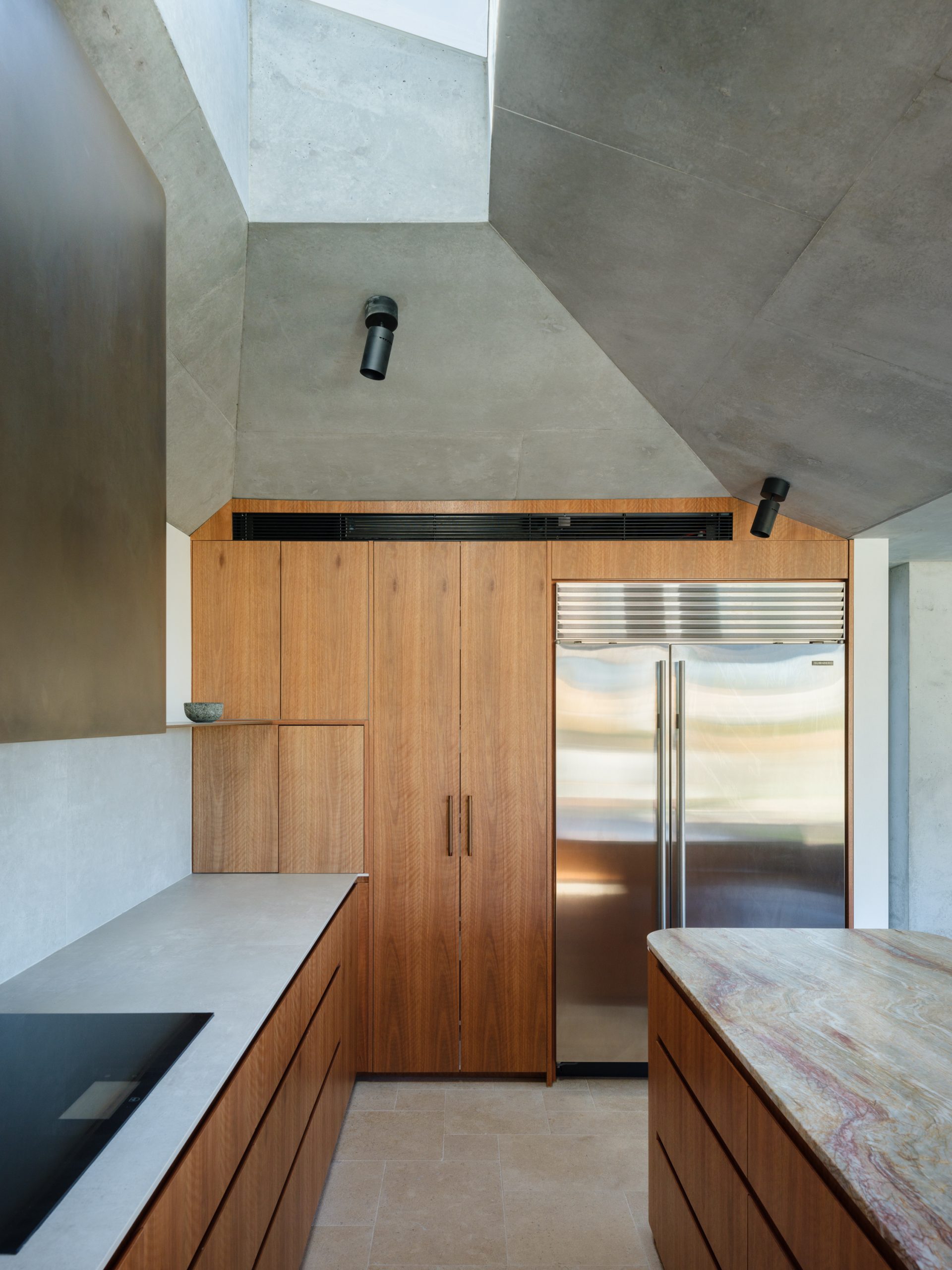Tucked behind a heritage sandstone façade in Balmain, this elegant transformation is a masterclass in balancing old and new.
Originally built in the 1880s, the home underwent a significant extension and alteration to bring it in line with contemporary family living—without losing the character that makes these historic homes so special. The result: a refined and modern rear extension, with a new pool, cabana and carport that all sit comfortably within the property’s architectural story.
Project Highlights
JN was proud to provide structural design services across the new elements of the build. Our scope included engineering for the rear extension, internal alterations, pool, cabana and carport—working closely with the project team to ensure every new structure responded sensitively to the existing building while meeting modern performance standards.
A few aspects of the work demanded particularly close collaboration and detailing:
- Structurally isolating the new pool from the heritage building to preserve both form and function
- Engineering a striking, architecturally exposed concrete soffit above the kitchen space
- Seamlessly tying in new structures with the original sandstone in a way that felt cohesive and resolved
Engineering Disciplines:
Structural
Collaborative Partners:
Builder: Jac+Kal Constructions
Architect: David Mitchell Architects
JN Project Team:
Chris Guild (Project Lead, Associate Structural Engineer)
Dave Sanders (BIM Design & Documentation Manager)
Images by Clinton Weaver


