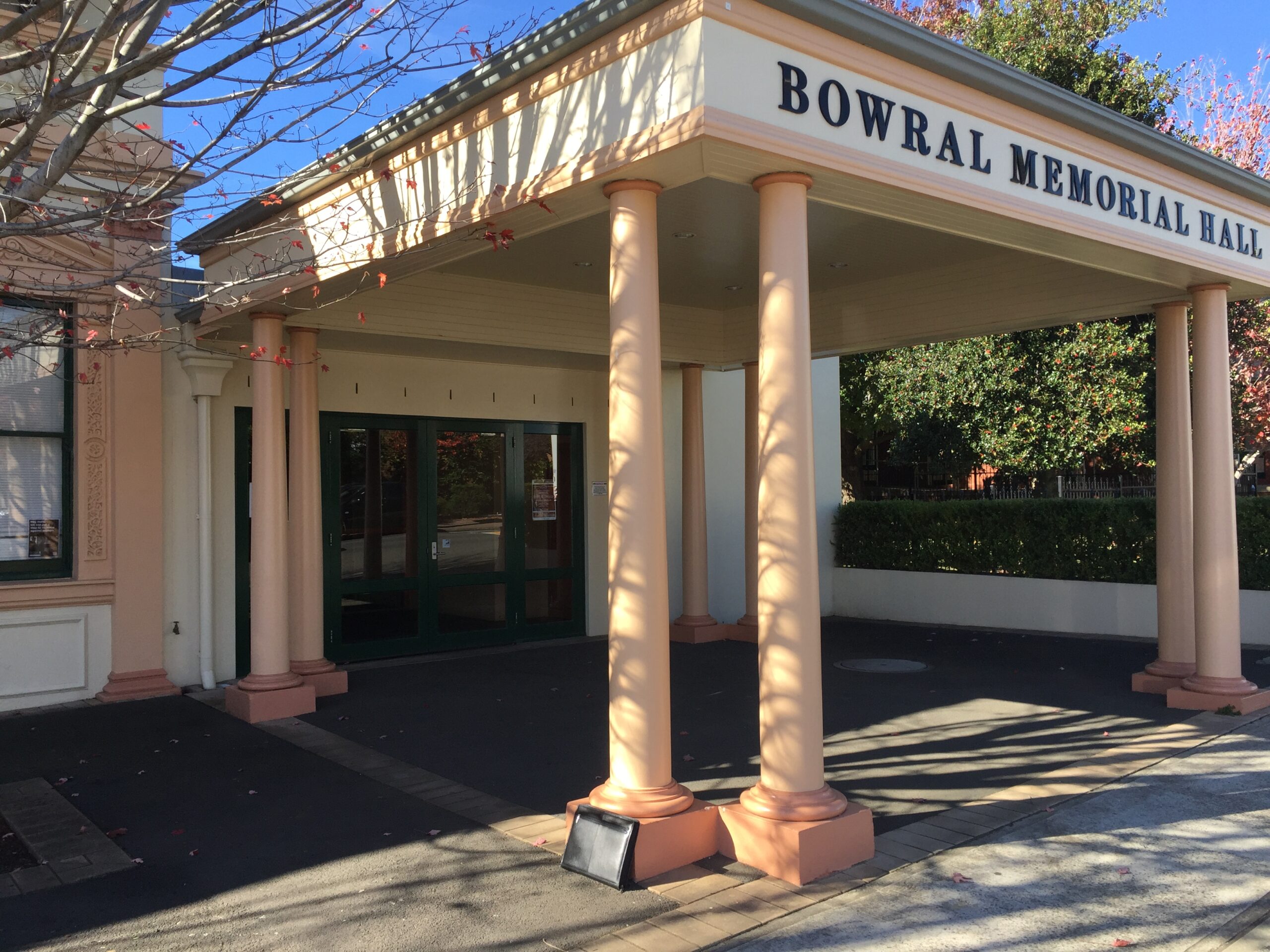Originally opened in 1885 as the two-story School of Arts, the Bowral Memorial Hall was last updated in 1960s when the building was extended into a performing arts hall. The building is now being refurbished to meet the current needs of the local arts community with a focus on providing a concert hall with excellent acoustics and modern facilities.
Some of the main works being undertaken include:
- Acoustic Improvements – raising the ceiling, improving ceiling shape and ceiling material, creation of reflective surfaces around the performance area, better auditorium wall surfaces.
- Greater Audience Comfort – more foyer space (the interior of the School of Arts section will be restored as the main entry to the Hall), a cloakroom, bar, upgraded toilets, improved seating (with an option to use tiered seating when appropriate), heating and cooling and overall a more welcoming Hall that creates a sense of occasion.
- Structural Improvements – structural issues with the floor and ceiling/roof will be addressed and there will be all new plumbing, electrical and hydraulics.
Office Space – will be created on the first floor for Hall management and related purposes.
JN Team
Project Manager – Darren Lang | Associate Hydraulic Engineer
Client: Stephen Rofail – NBRS Architecture (nbrsarchitecture.com)
Location
BOWRAL
NSW 2576
Engineering Services
JN “Responsive Engineering” (jn.com.au)
Additional reading
https://www.wsc.nsw.gov.au/News/Media-Release/Bowral-Memorial-Hall-refurbishment-update
https://www.wsc.nsw.gov.au/Places/Facilities/Hire-a-Hall-or-Venue/Bowral-Memorial-Hall

