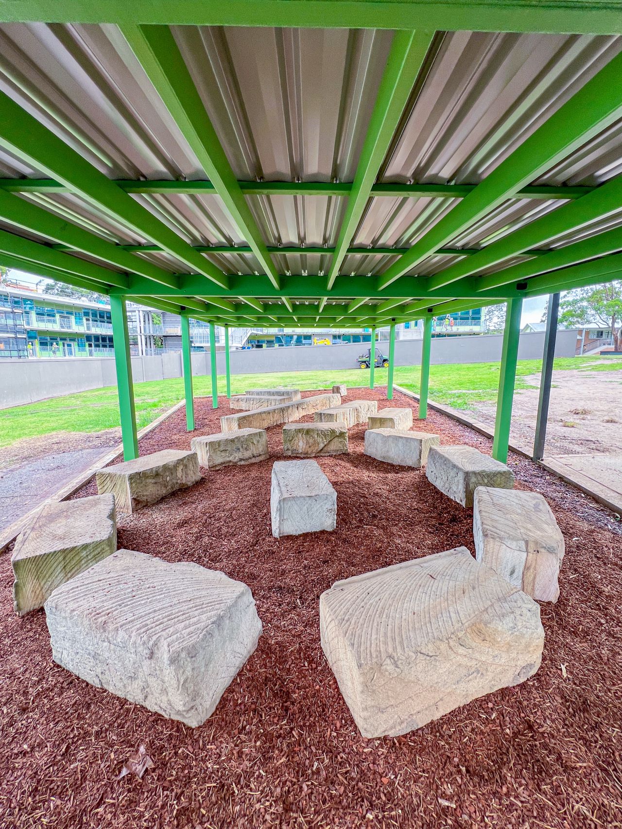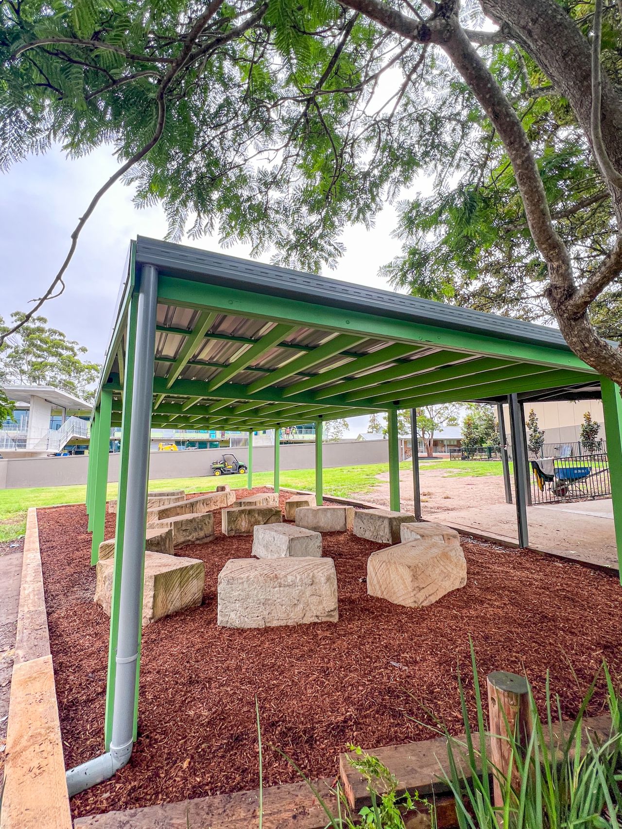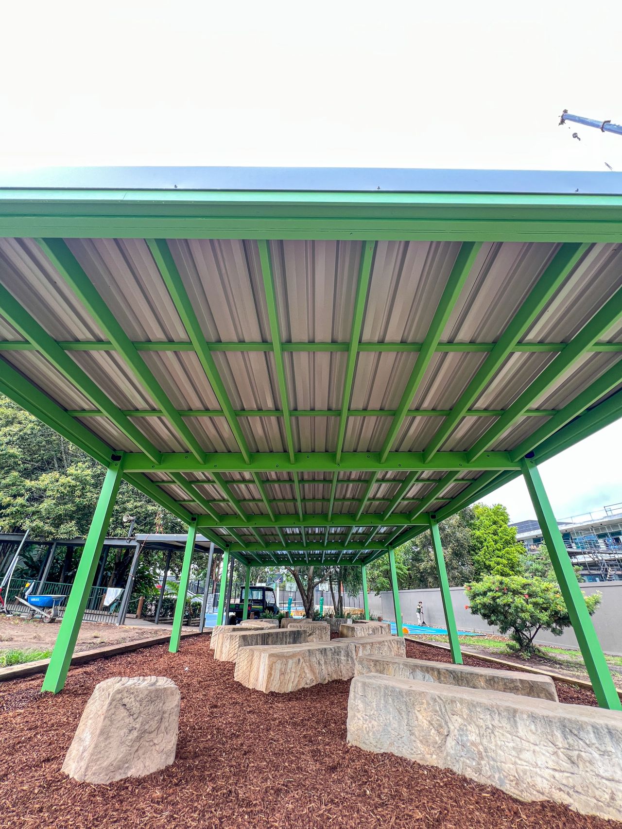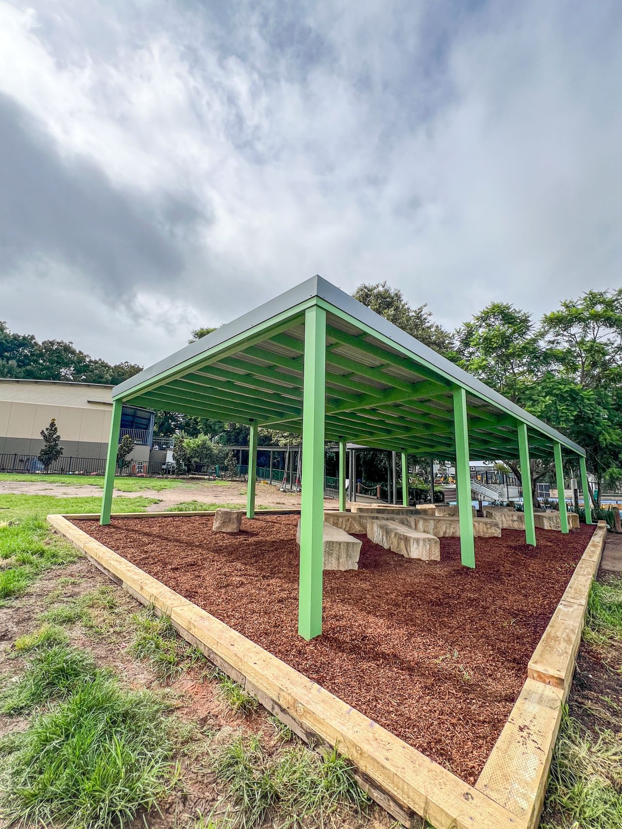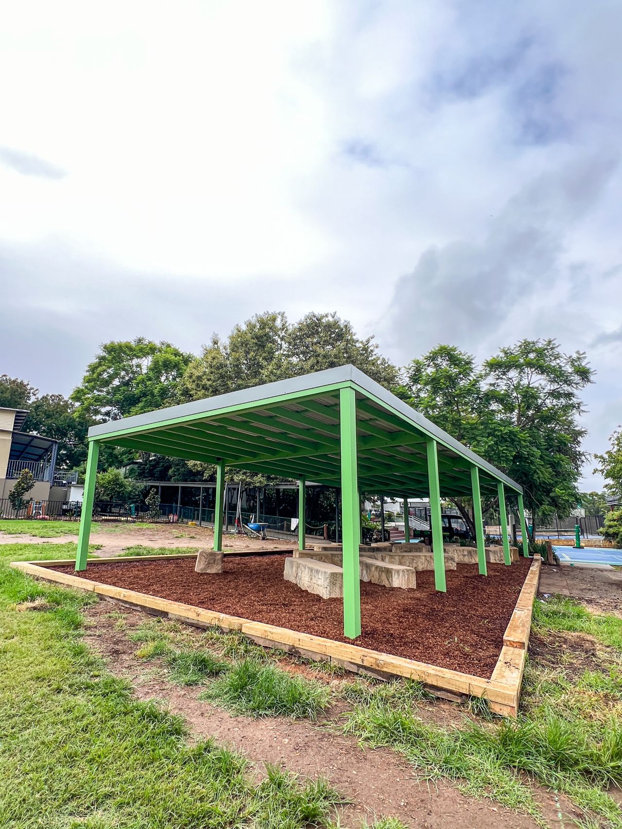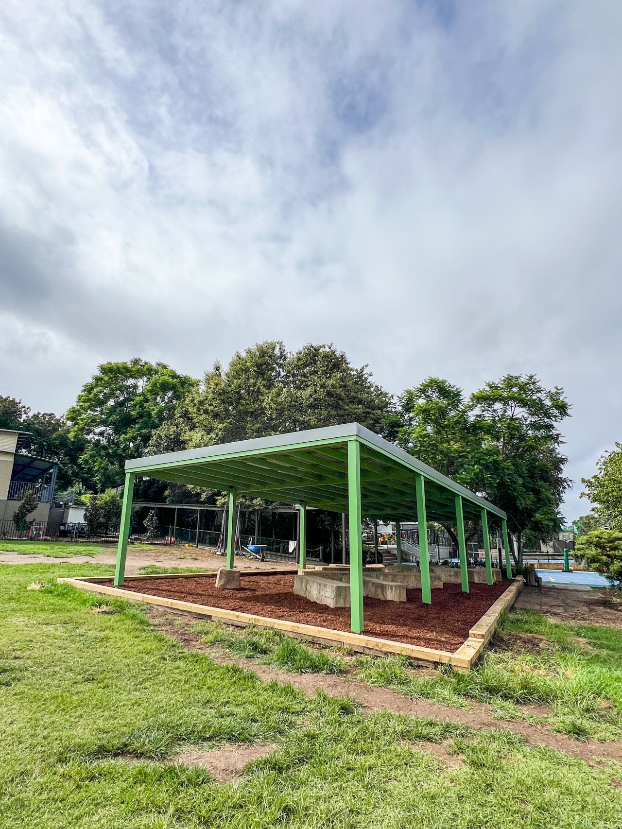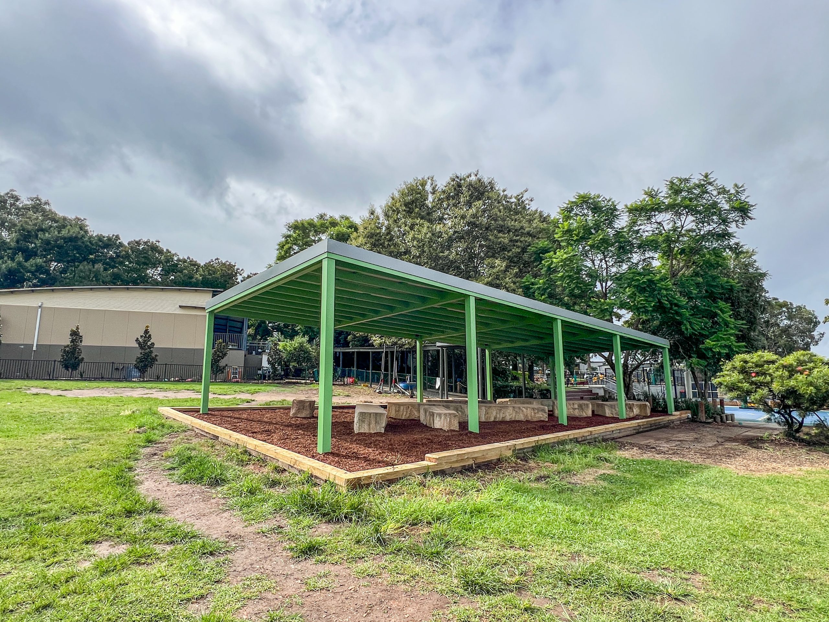Designed as a welcoming space for students to gather, eat and learn in all weather, this new COLA shade structure sits proudly within the playground — elevated above sandstone seating and surrounded by native tones and textures.
Project Highlights
The new Covered Outdoor Learning Area (COLA) offers protection from both sun and rain while blending seamlessly with its natural setting.
LOKWOOD led the aesthetic vision, drawing inspiration from the Eucalyptus saligna trees to create a canopy-like form that echoes their natural sheltering presence.
Working closely with their team, JN designed and documented a robust exposed timber frame that complements this vision while performing structurally in a large open environment. It’s always a pleasure working with partners that share clarity of design vision and a collaborative spirit make for a strong partnership.
JN was proud to support the project with structural engineering expertise, testing large spans, refining member sizes and introducing clever detailing, such as concealed steel flitch plates, to maintain the clean all-timber appearance while ensuring strength and durability.
We’re delighted to see this beautiful space now enjoyed by the Carlingford West Public School community.
Engineering Disciplines:
Structural
Client:
LOKWOOD (Client and Builder)
JN Project Team:
Nick Walker: Project Lead; Structural Engineer
Quy Nguyen: Structural Engineer
Images courtesy of LOKWOOD.

