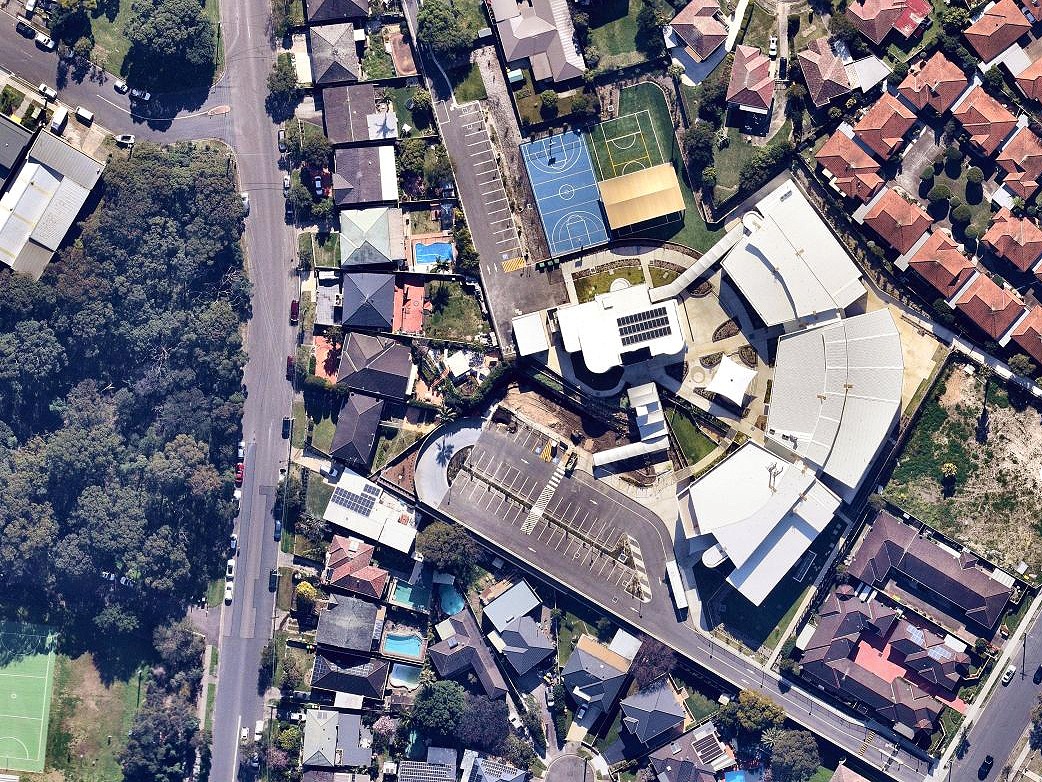Working with AVER Project Management, Munns Sly Moore Architects and UmbaCo Landscape Architects, the team at JN helped deliver this brand new junior high school campus for Sydney Catholic Schools.
The design of the Penshurst Marist, South Hurstville Campus, brought JN’s Civil Engineering and Hydraulic Engineering teams into the project to provide designs for key elements such as two new car parks, on-site detention systems, earthworks, site grading and stormwater drainage. Across the broader project, the team also provided dry fire designs, roof drainage solutions and infrastructure upgrades. Our designs were delivered with modelling provided in 12D, Drains and MUSIC.
Our team provided ongoing community consultation and client liaison to develop a design that was sensitive to the existing site constraints in the drainage easement requirements, as well as groundwater and stormwater issues. This consultation proved vital in ensuring both the client and the local community were happy throughout the process, from design to construction. Keeping communication open throughout the process ensured any issues were resolved early on, resulting in a smooth construction process.

