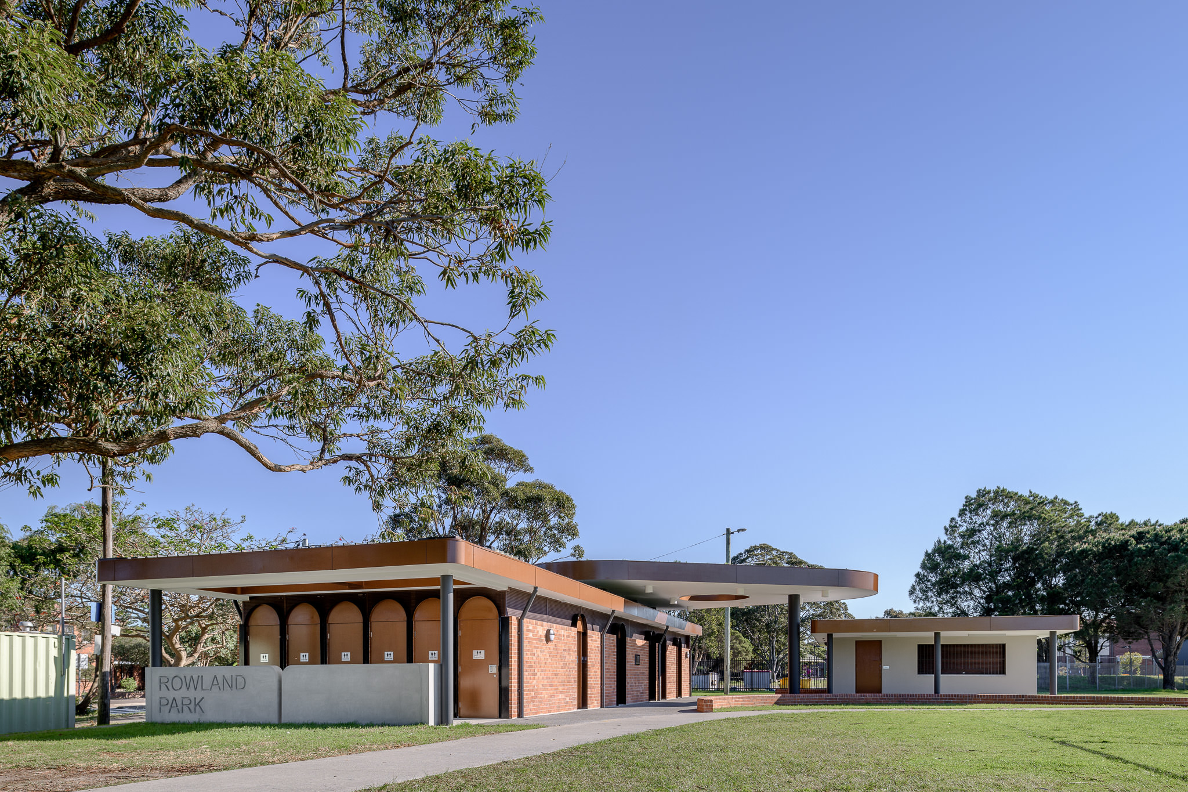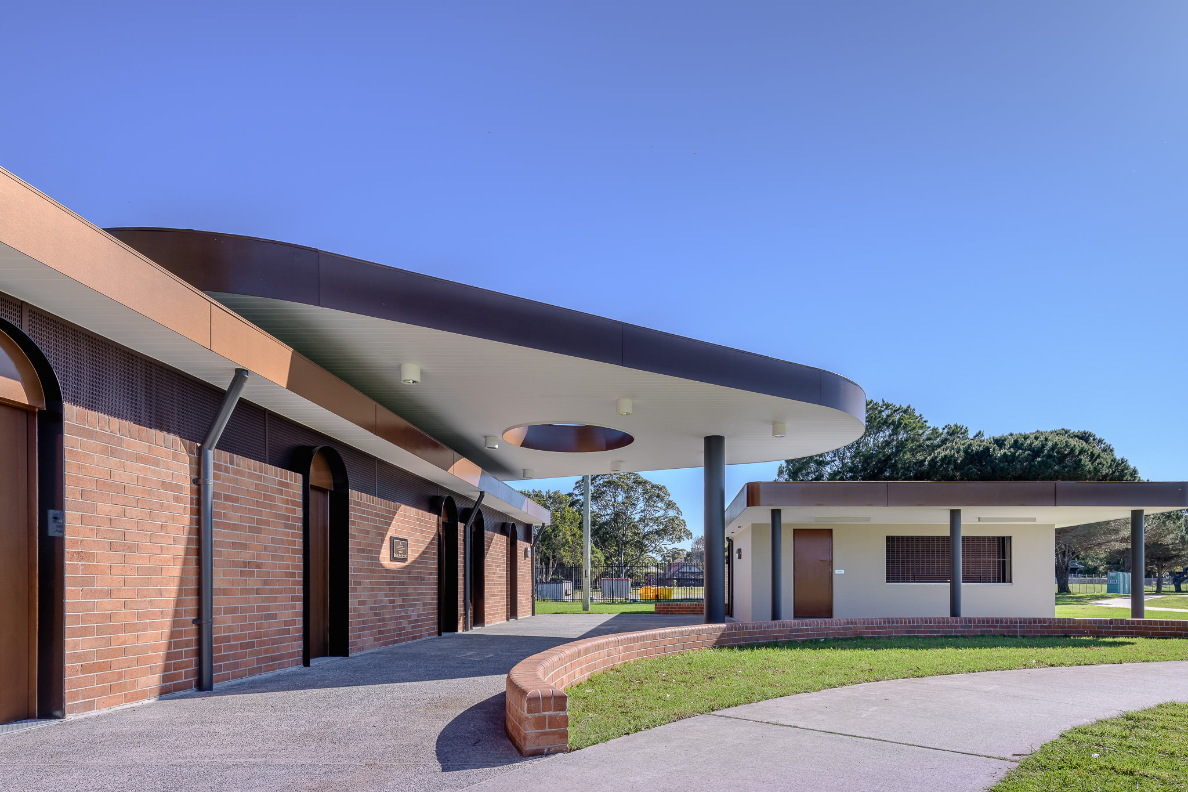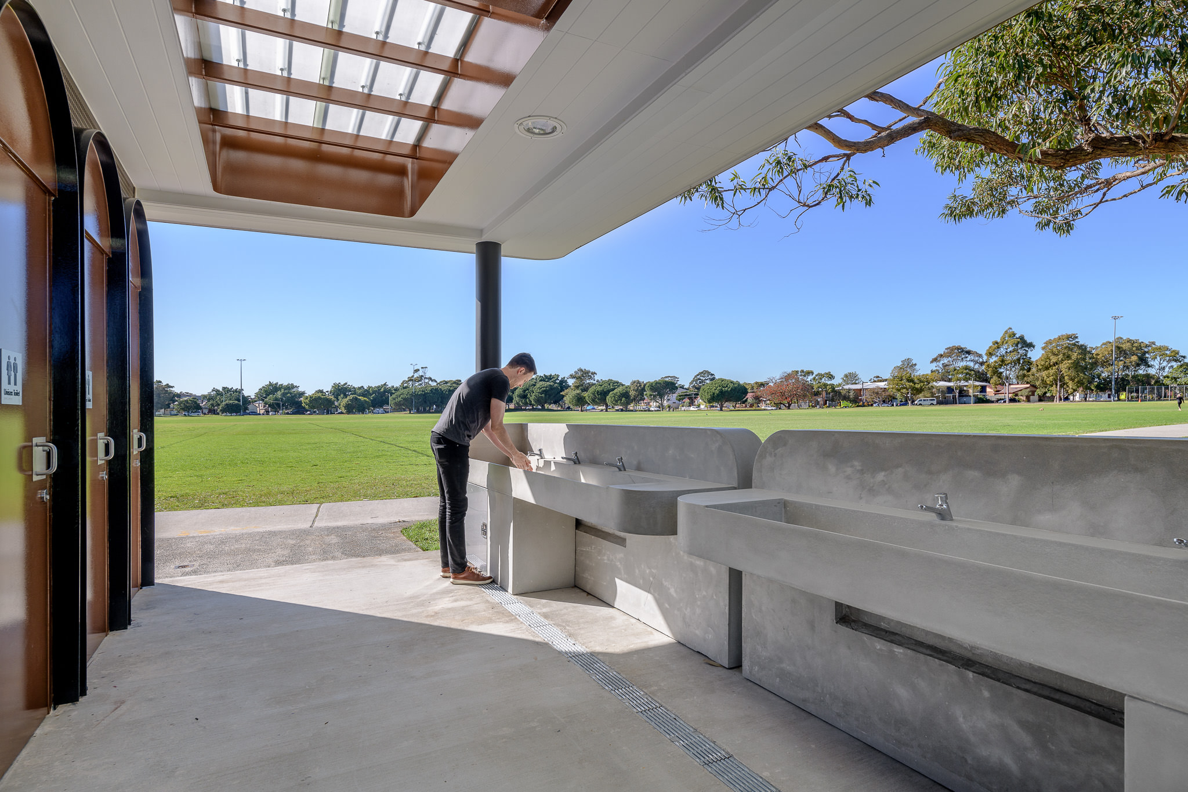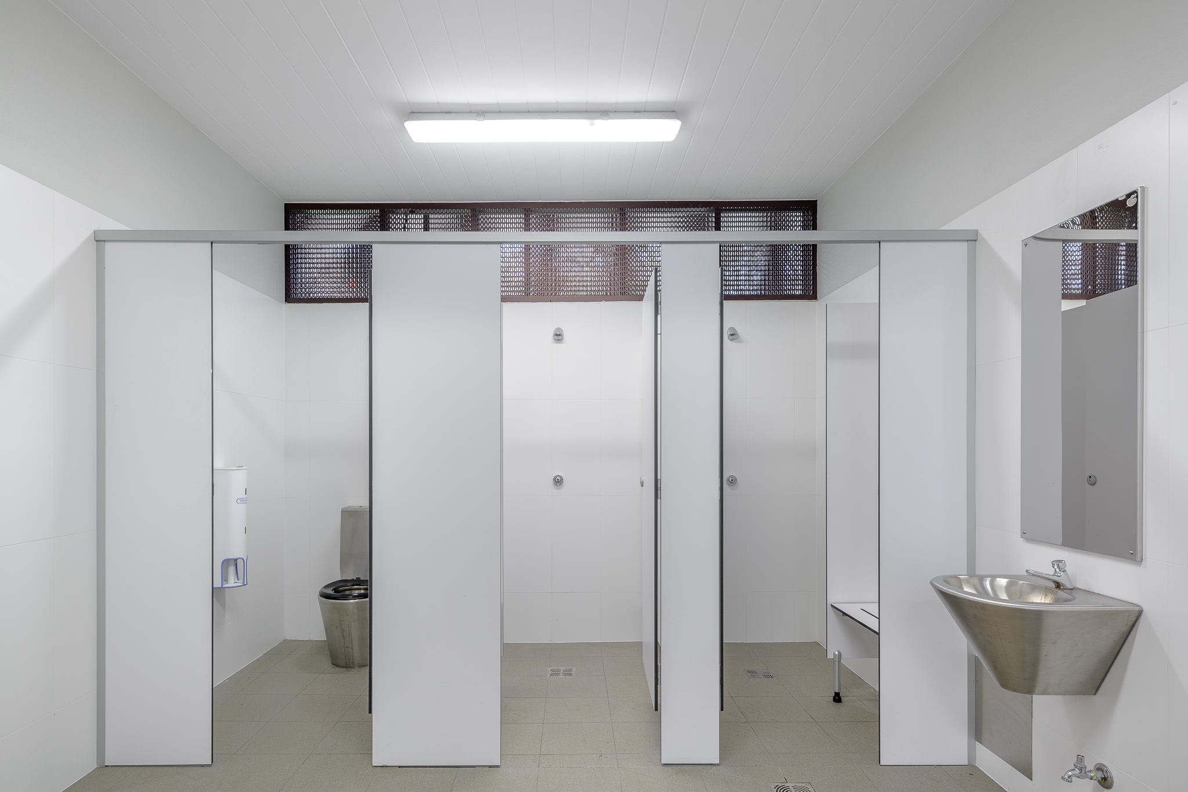JN was engaged by Smith & Tzannes, on behalf of Bayside Council, to provide engineering design (Structural, Civil, Electrical, and Hydraulic) for the upgrade of clubhouse facilities at Rowland Park.
The original plan was to refurbish the two existing structures, however upon initial inspection, our team recognised that that a rebuild of the second building was necessary to deliver a high quality design that removed potential risks and hazards of the existing structure.
Working together JN and Smith & Tzannes, along with Hibernian builders, we developed a design that incorporated a combination of concrete and timber roofing, with an attractive brass finish to the façade, as well as the addition of a green roof. The design also incorporated refreshed bathrooms and changing-room facilities, undercover shelter, clubhouse storage and a canteen. The result was a striking design that linked both the old and new structures with design elements that will prolong the lifespan of this rejuvenated facility.
Photographs supplied by The Guthrie Project.




