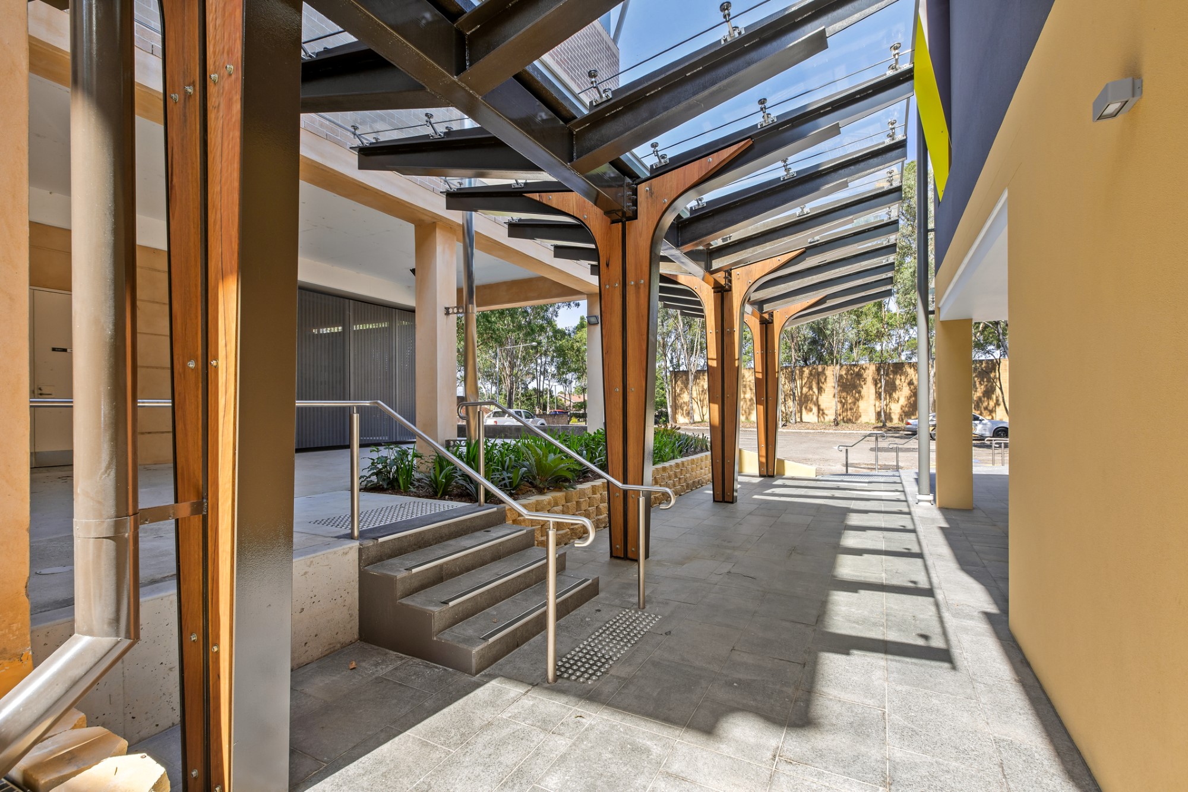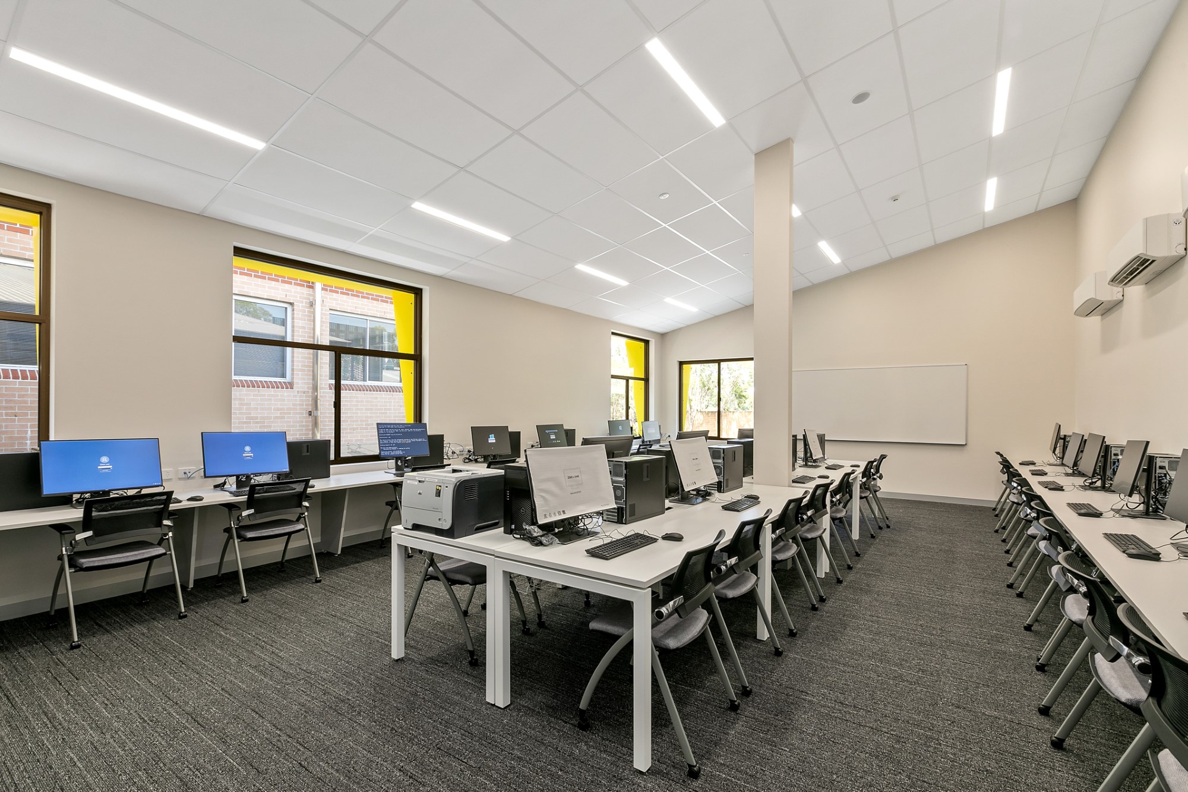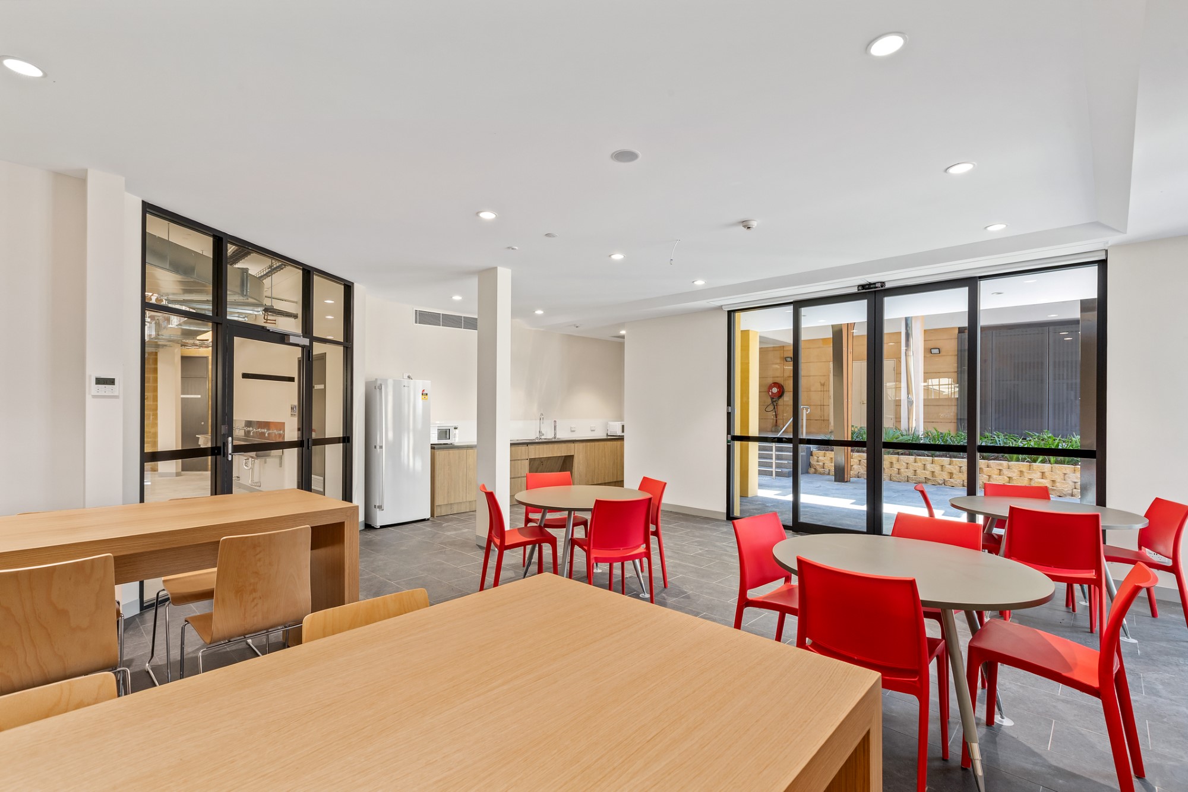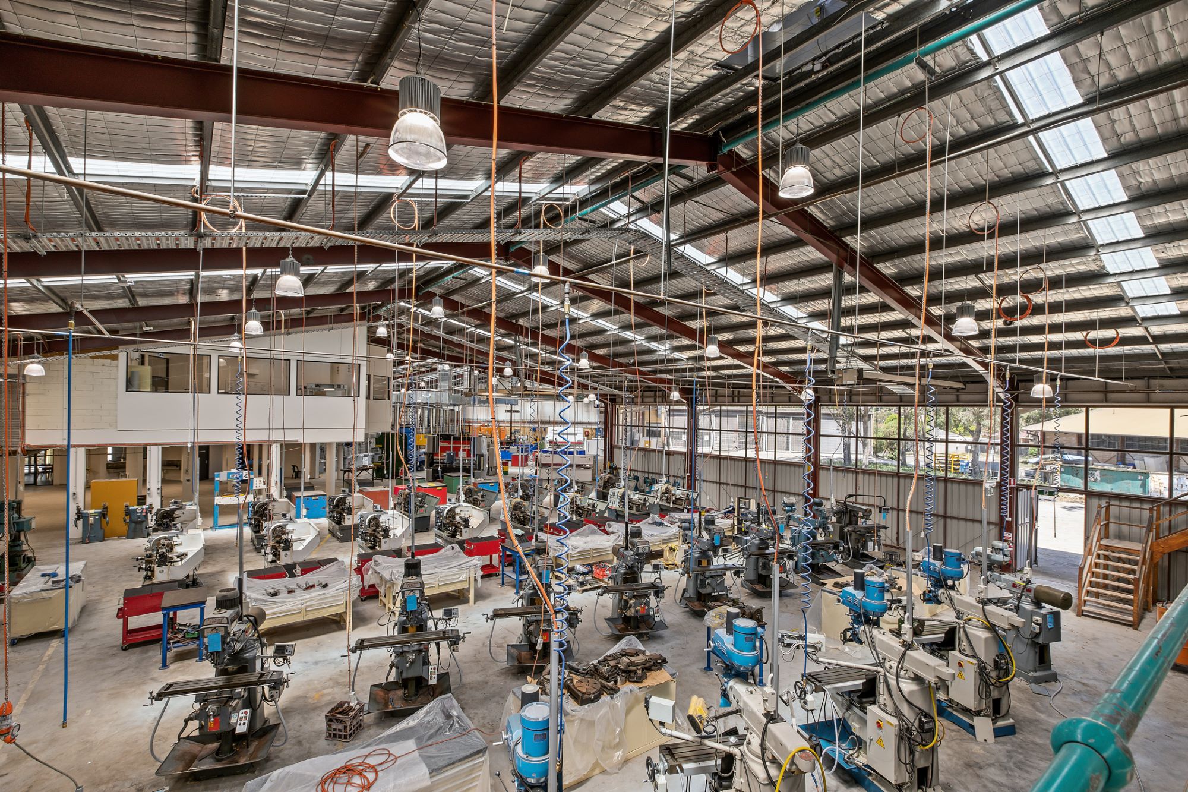Trade Training Facility Upgrade
TAFE NSW set out to upgrade three south western Sydney campuses, including the Wetherill Park Trade Training facility.
JN worked with NBRS Architects to deliver this impressive upgrade, involving our Civil, Structural and specialist Building Services arms (Electrical, Hydraulic, Mechanical and Fire). From concept design through to construction, the aim of this upgrade was to deliver on TAFE NSW’s strategy for consolidating five sites into one, centralising departments to create the Engineering Centre and increasing facilities to meet future growth in student numbers.
The design of this upgrade required careful consideration of its unique nature as a technical education facility. This included upgrades to infrastructure, which was at capacity and could not meet the high electrical demands for the planned campus. Additionally, the design incorporated carefully planned mechanical ventilation flowrates, as well as multiple gas welding and cutting stations, and fitting and turning stations; all beyond what you would typically see in a commercial trades warehouse. In addition to the trades spaces, the upgrade included updates to classrooms, computer rooms, bathrooms and teacher facilities.
Having worked with government departments for many years, the JN team knew the key to a successful outcome meant keeping to strict timelines, and optimising efficiency of client meetings to keep costs on target and allow work to proceed with no avoidable setbacks.




