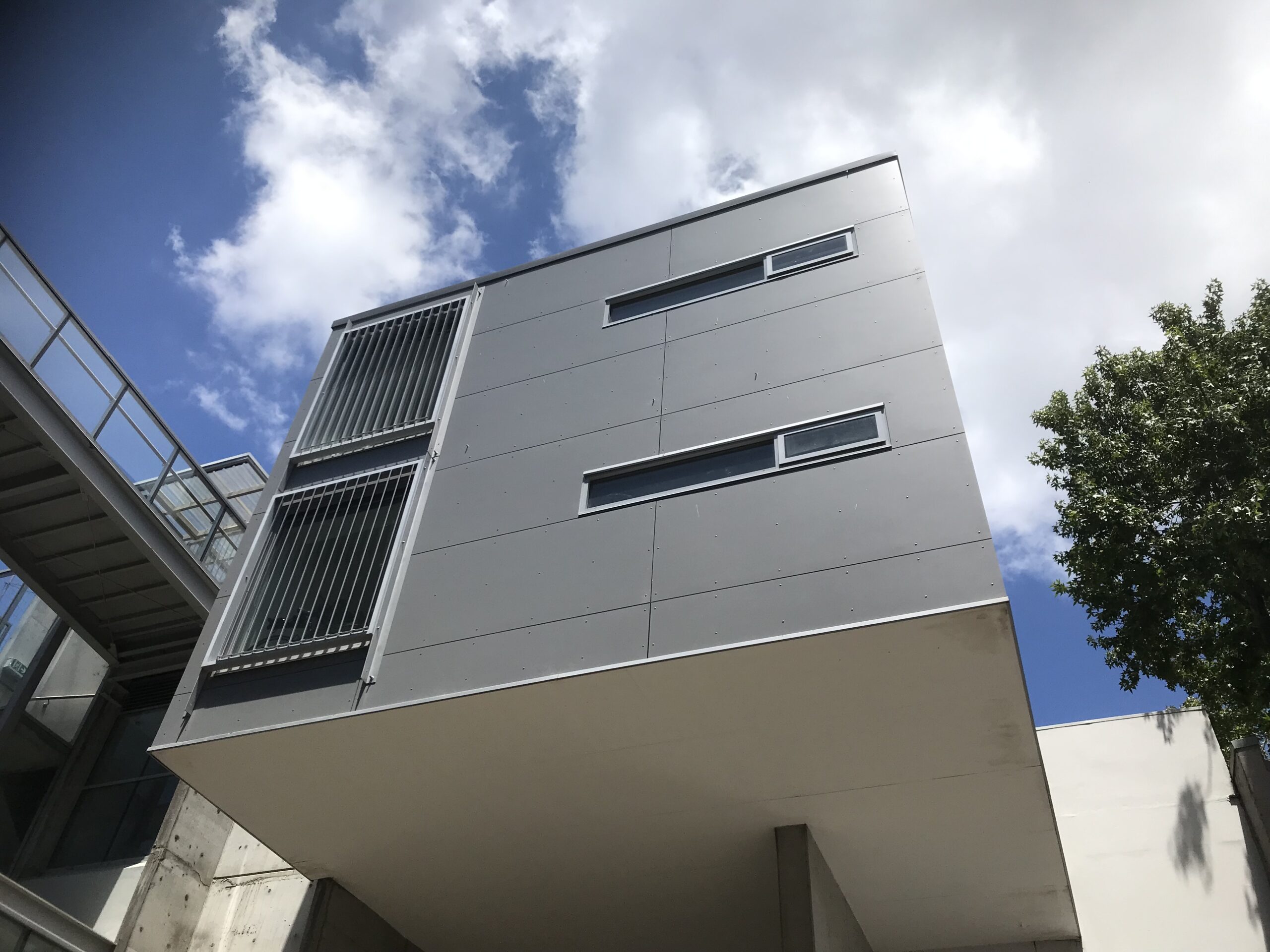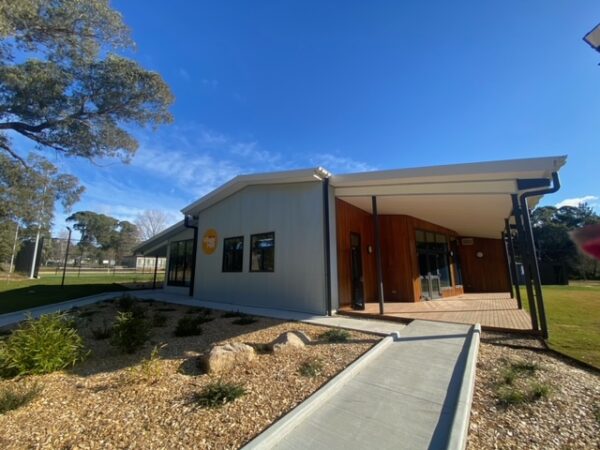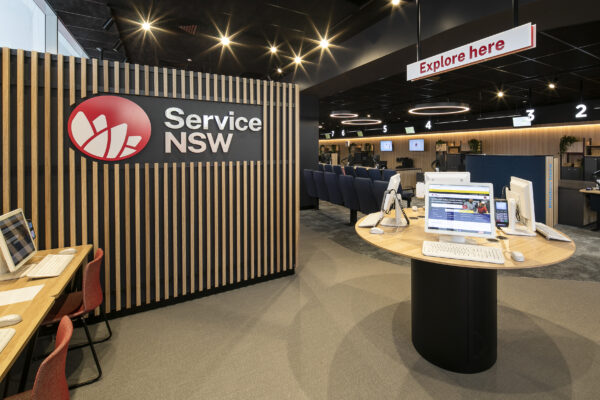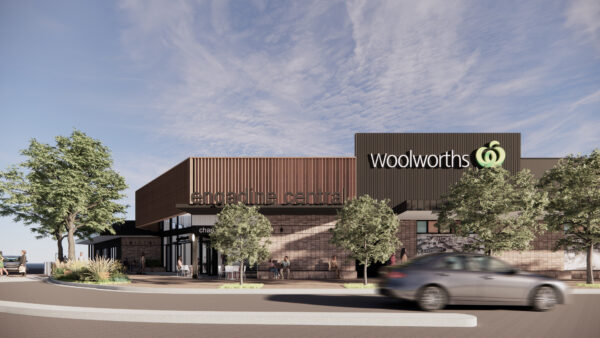Cladding is not only a decorative façade of a building, but also a critical part of any structure as it is the outermost layer of the building that is in contact with the environment. Cladding acts as a protective layer: its main functions are to protect a building from rain, wind and other weather elements, and prevent water, salt and other damaging matter from penetrating a building. It can also provide a layer of insulation that protects from the extremes of temperature, external noise and plays a role in fire and pest resistance.
A cladding system is made of up two components: the support framework fixed to the building structure and the cladding itself. Often the support framework is made from steel, and/or aluminium, with the outer cladding (the external finish visible to the eye) available in a variety of materials.
Different types of cladding finishes can also be used to create different visual effects, with a wide selection of cladding types and brands. It is important to be aware of the benefits, hazards or limitations of your building’s cladding framework and façade – in particular, combustibility. Following the catastrophic fires at Grenfell Tower in London in 2017 and the Lacrosse Building in Melbourne in 2014, regulations were set in place by NSW Government for structures with combustible cladding.
Regulations for cladding vary in different jurisdictions, depending on the structural, environmental, fire safety and aesthetic factors. Local councils, state governments and regulatory boards have set specific requirements for cladding compliance to ensure that buildings are safe. It is important to engage professional contractors and architects to follow these regulations to avoid any delays in construction and renovation projects.
The role of cladding framework
Cladding and framework are an integral part of a building’s aesthetics and durability system and essential for the safety and protection of any structure. The framework is the ‘skeleton’ of the cladding system and is responsible for supporting the outer façade.
The engineering behind a cladding system is complex and the type of cladding and framework must be carefully considered to ensure it is structurally adequate and provides the necessary protection. Cladding systems that are not installed and secured properly can easily be damaged by the elements and in extreme conditions can even be the cause of major structural damage. For this reason, it is important to consult with a professional engineer or contractor to ensure that the original cladding framework is appropriate for the structure, installed properly and securely, and that future inspections are undertaken to identify any issues and provide recommendations for repairs or replacements to ensure structural integrity is maintained.
The how and why of cladding frame inspections
Regular inspections of the cladding framework help ensure safety, structural integrity and maintenance of a building. They also help identify potential hazards and any issues that could become a problem in the future. Regular inspections can also be used to determine whether repairs are needed, or if it is time to replace any components that have become defective.
The frequency of inspections will depend on the building’s use, and the type of materials used for the cladding framework. Buildings with a high level of foot traffic and/or that are near waterways or fire-prone areas may require more frequent inspections, due to the additional risk of damage. Buildings that are more than five years old will also require more frequent inspections compared to brand-new structures.
During inspections, the cladding system is evaluated and any issues are documented. The cladding system is inspected for signs of corrosion, damage or other defects that could cause problems in the future. These can include issues with the building’s layout, the design of the building or cladding framework that may not yet be apparent and, most importantly, secure fixings to the structure.
The inspector will provide a detailed report outlining the findings during the inspection. After an inspection is completed, and damage to the cladding system is identified or predicted, recommendations will be made by a professional structural or façade engineer for the repair or replacement of the cladding and/or framework. Replacements can be a full or partial replacement of the damaged area. It is important to follow up and ensure repairs or replacements are completed as soon as possible, in compliance with regulatory building codes. These works can sometimes be costly, however the expense is often far less than the cost of repairs, should a major failure occur if damage is left unchecked and unrepaired.
Case Studies:
Case Study 1
Telstra Exchange, 90-92 Henry Street, Penrith
Cladding Framework Inspection & Design
JN were originally engaged by Telstra in 2014 to carry out a remedial inspection of concrete spalling of the original pre-cast, pebble-crete concrete panels of the building. JN inspected the existing concrete panels and provided an options report and rectification specification and scope of works. JN provided the report and specification for the concrete repair, and also proposed a more advantageous solution to clad the building. Our client agreed with our alternative option and engaged a contractor to investigate further and carry out repair works. Cracked and broken sections of concrete were removed as part of the ‘make-safe’ works, with the exposed reinforcement treated to prevent corrosion, all as per JN’s specification, supervision and monitoring. JN designed a purlin and girt support framework system to support the new cladding and produced documents for cost estimation and construction. During the construction process, JN conducted site visits and engineering supervision to ensure that the design was followed.
In 2022, due to combustibility regulations, JN were again engaged by Australian Industrial Services to inspect the existing cladding framework of the building, in preparation for a proposed cladding/façade upgrade. JN inspected the framework and provided a report with instructions for the replacement of some damaged cladding framework. This allowed the original cladding façade to be replaced by a solid core metal cladding that is not only visually appealing but structurally sound and non-combustible.
Case Study 2
The Biscuit Factory, Camperdown
Façade Assessment and Recommendations for Remediation & Renewal
JN were engaged in 2014 to review the façade of an existing residential building in Camperdown. A history of the site revealed that the building had previously operated as the warehouse and factory premises for production of Weston’s Biscuits. The Biscuit Factory operated at this location from 1951 and the last Weston’s Wagon Wheel rolled off the line in February 2004. In 2005/2006, the property underwent conversion to residential inner-city unit living and the heritage façade is all that remained of the original building.
JN’s brief in 2014 was to assess the façade, with particular attention to water ingress and cracking in various areas of the existing brickwork.
In consultation with the Owners Corporation, the façade remediation consisted of crack repairs, partial removal of the existing damaged Bell Tower (for safety reasons) and renewal of the façade cladding. The result was a safe and functional façade with a stunning aesthetic fusing contemporary design and heritage charm.
Written with the knowledge of our JN Remedial Team





